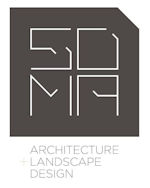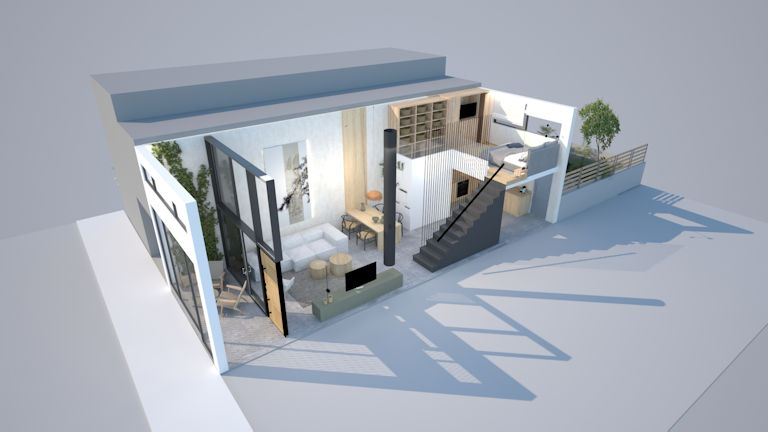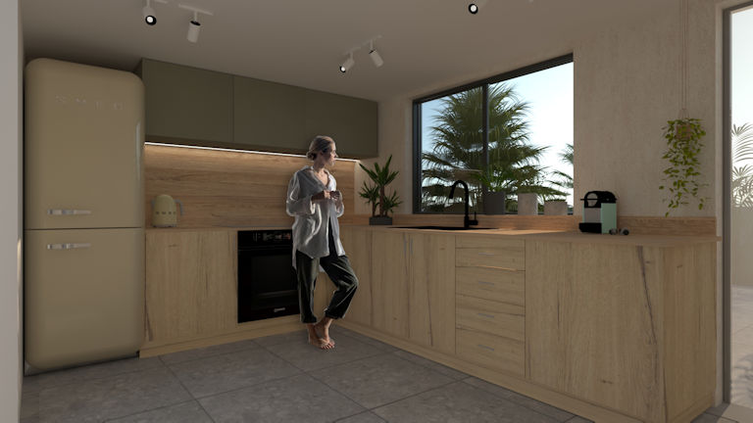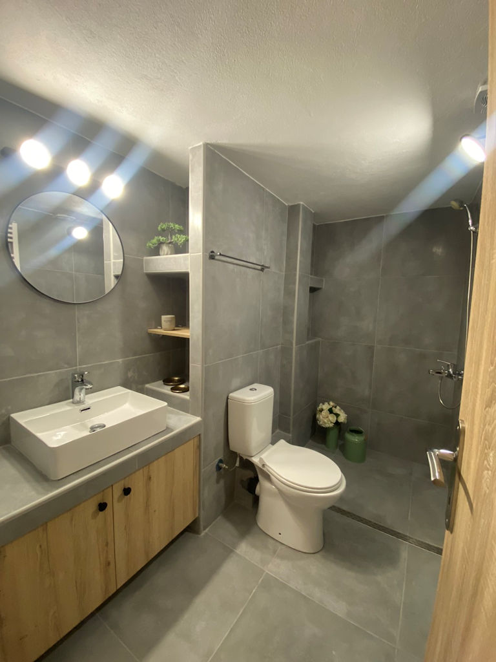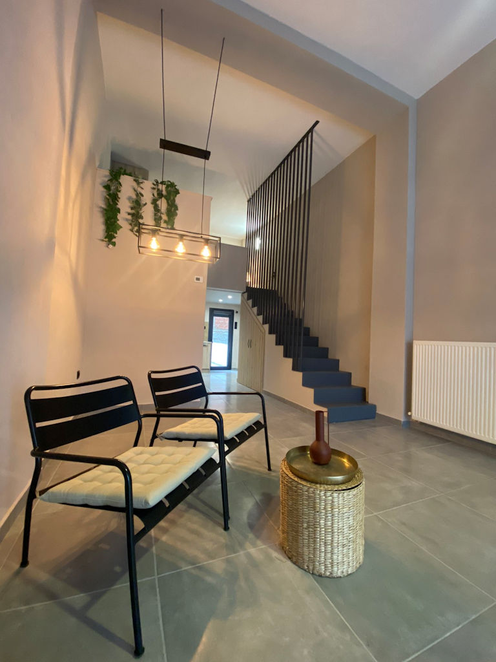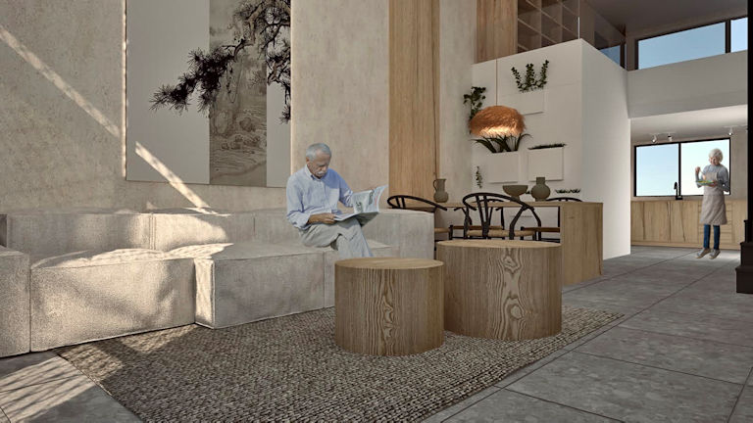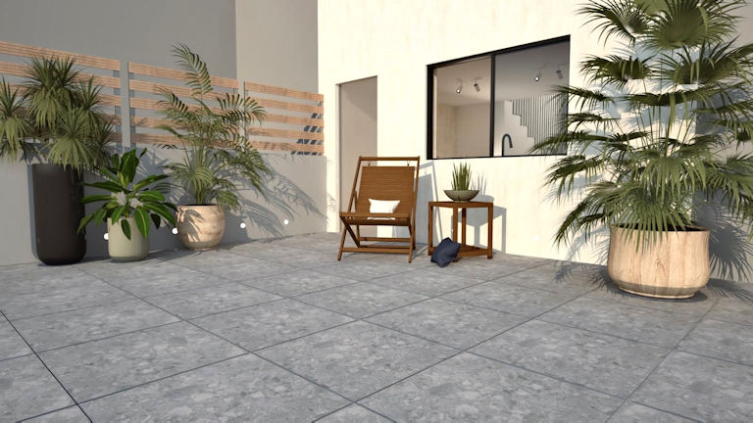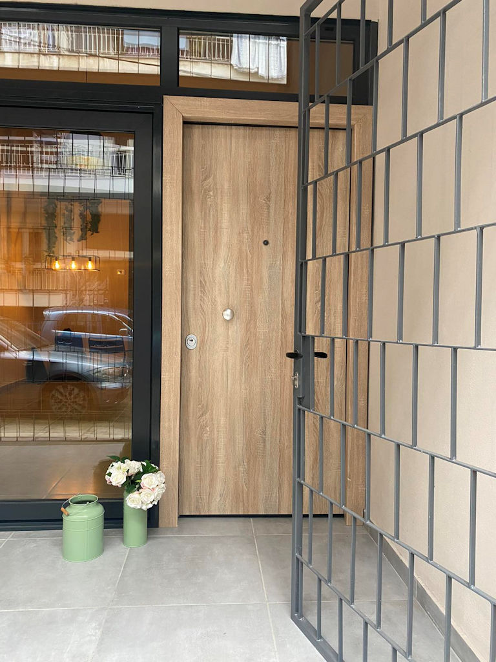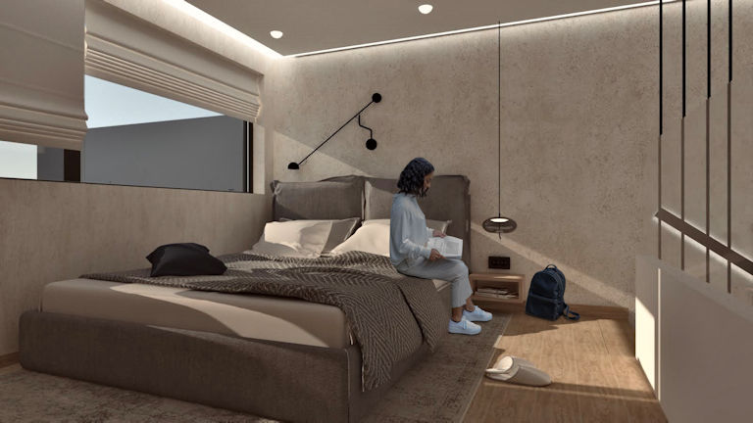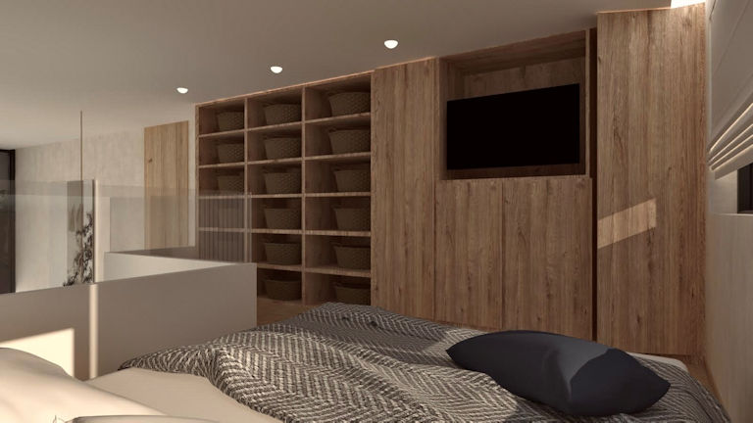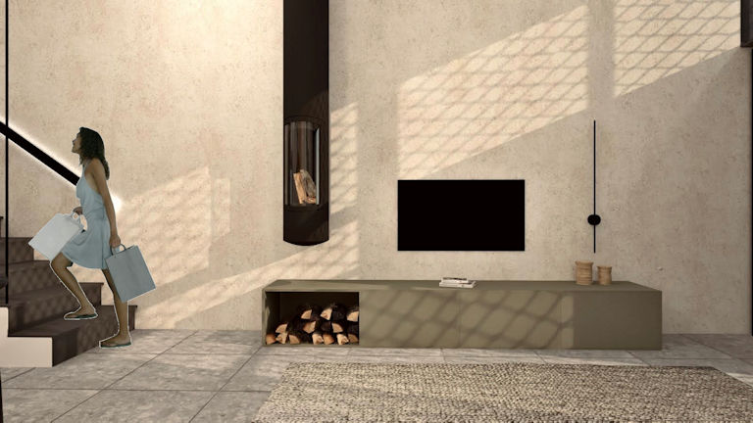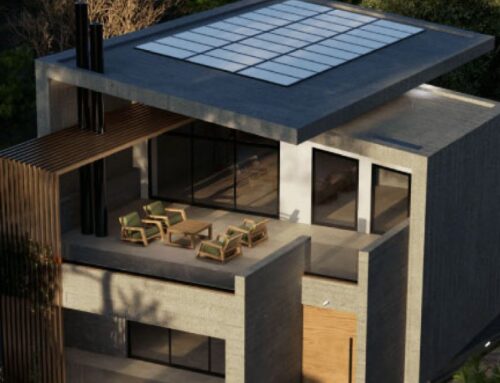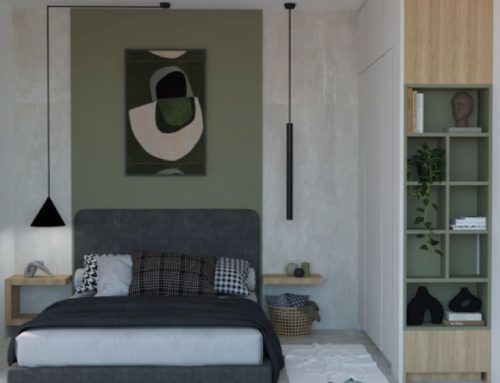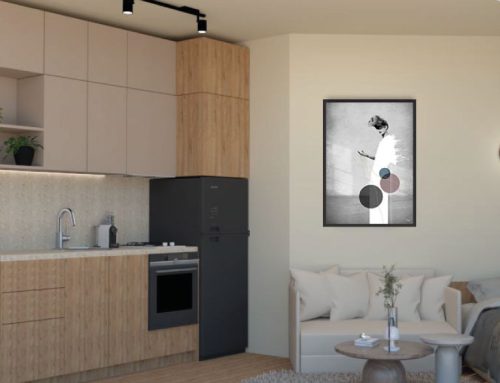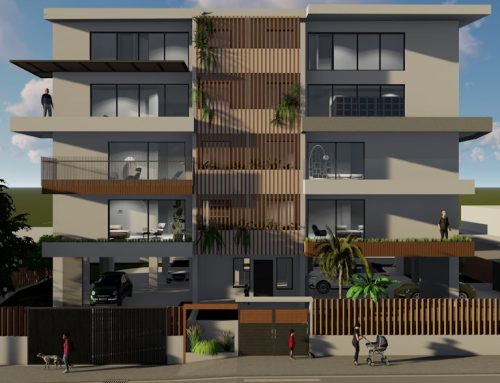Kat Loft, Menemeni, Thessaloniki
A single, airy business space of 56 sq.m. transformed into a modern contemporary urban residence with an industrial style. The central idea was to create a double shell on the facade, an internal exterior-daylight in a recess that creates a safety distance of the resident with the public space and the shared sidewalk respectively. The architectural design of the space is based on simple timeless lines that offer the tenant an environment of warmth and tranquility. The configuration of relaxation spaces was a necessity for this particular property, so together with the balcony on the front side of it, a bright garden was remodeled on the back green of the building. Modern architectural materials were used such as natural wood, its derivatives, granite tiles for facings, light earth tones of colored plaster in the vertical brickwork elements. Finally, the rear openings were widened, natural lighting and ventilation were enhanced, while a modern kitchen was designed with storage spaces hidden under the industrial-style staircase made of corrugated sheet metal. On the upper level we find an open bedroom with a wooden floor, wonderful lighting and smart shades.
