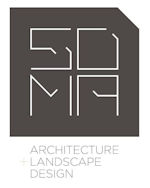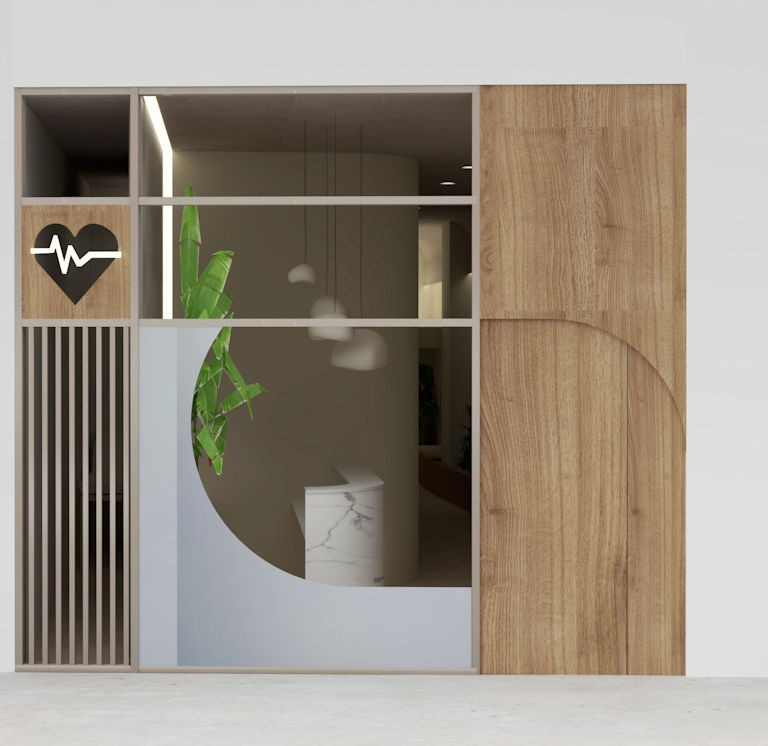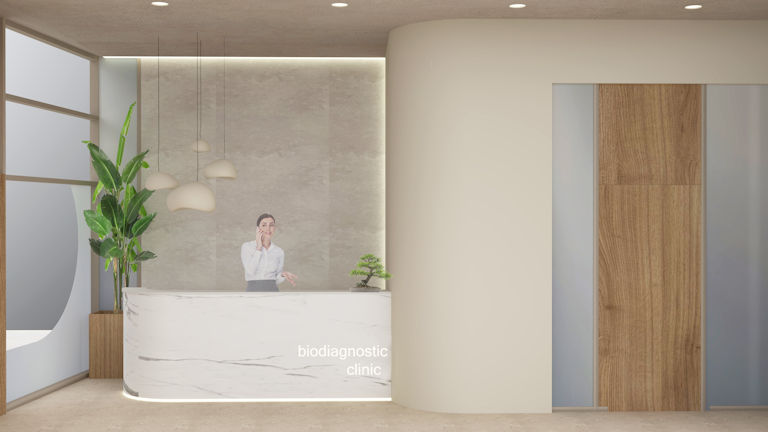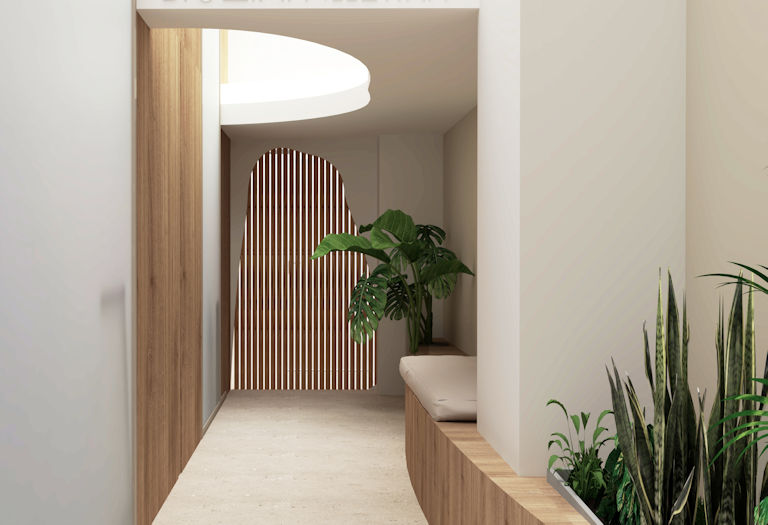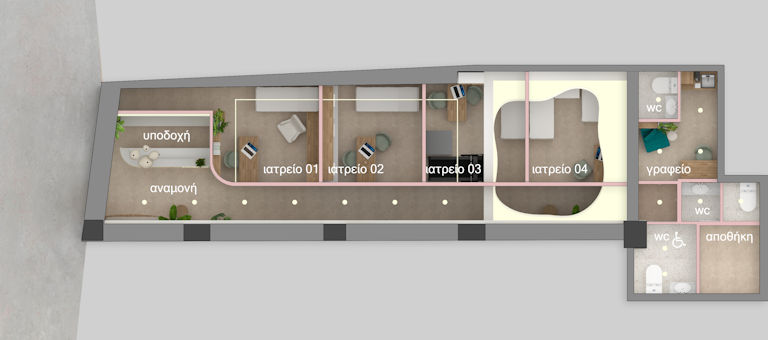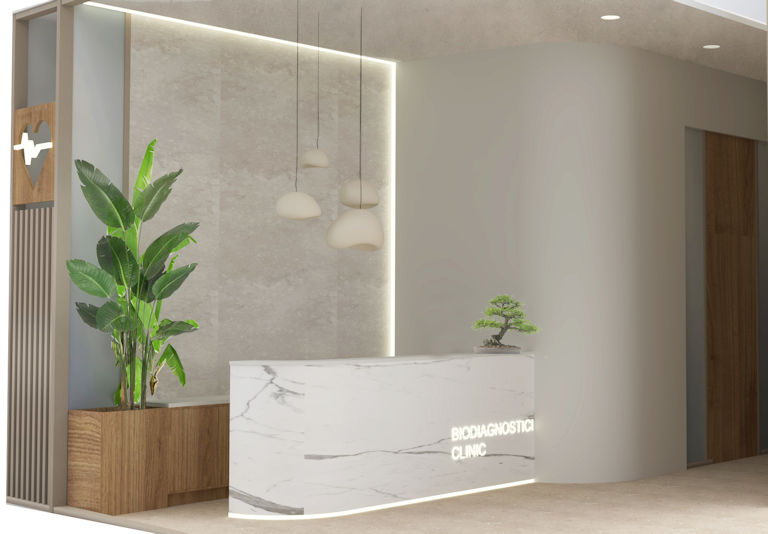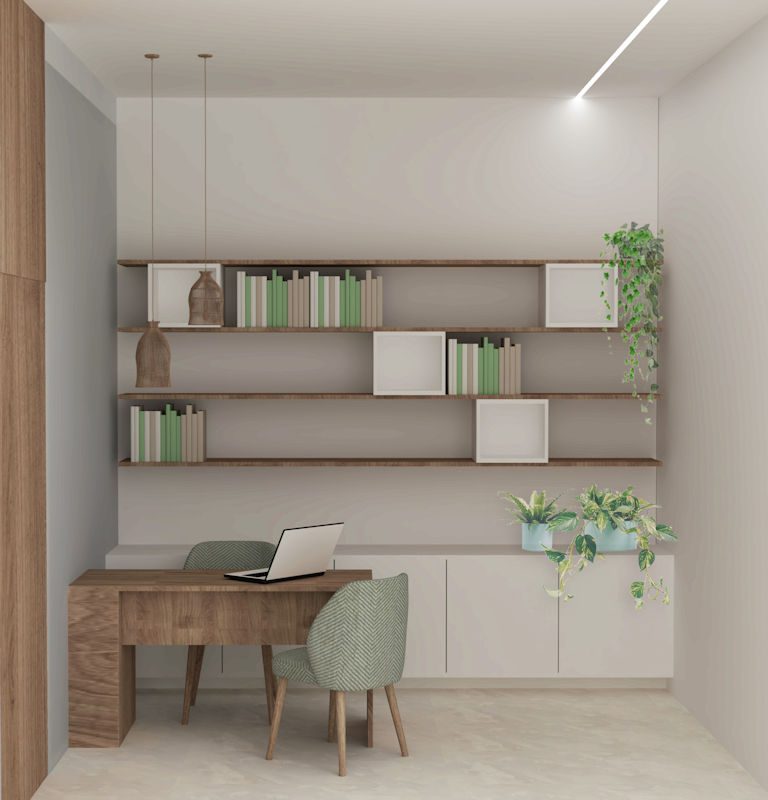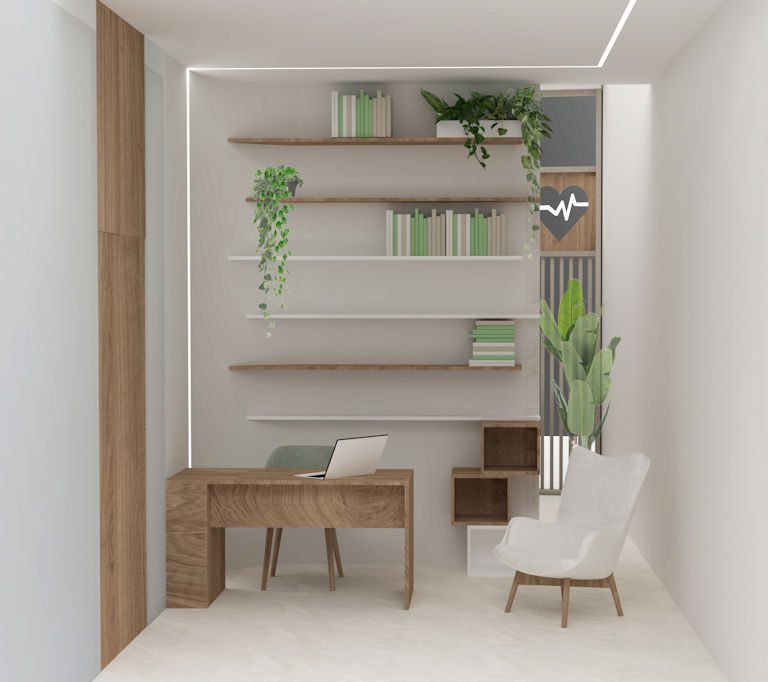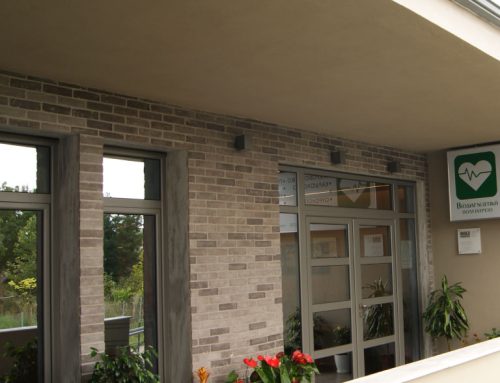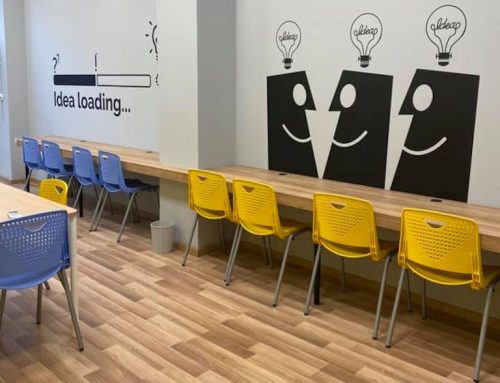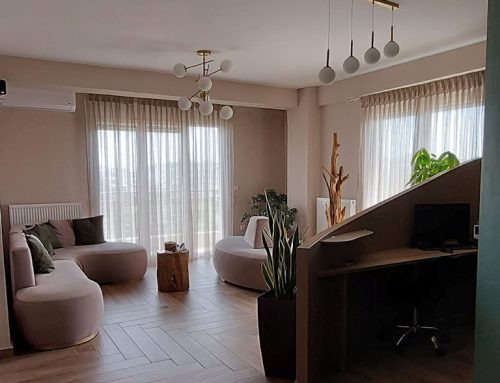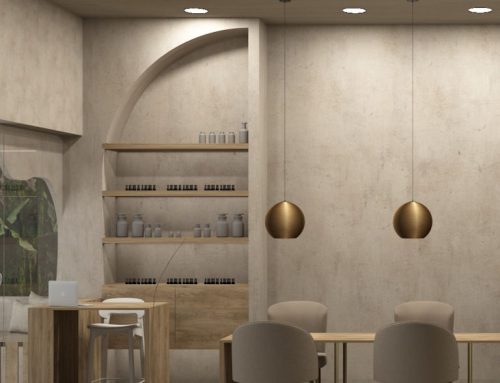Biodiagnostiki Clinic N2, V.Olgas, Thessaloniki
A polyclinic with 4 specialties was designed in a long and narrow blind shop on V.Olgas Street. The presence of a concrete mezzanine in the background produced a perforated ceiling that reinforces the static carrier and transforms into a fluid-shaped space above the gynecology clinic. At the front we find the secretariat and the first waiting area for visitors, while along the length there are sitting-private waiting rooms enriched with storage spaces, serving facilities, indoor plants and works of art. More specifically, in the offices, wood, glass, light and plants reshape a pleasant, clean and familiar environment. The facade, a composition of wood and glass created by curved lines, gives the visitor the feeling of a warm intimate space close to human nature in contrast to the cold medical spaces.
