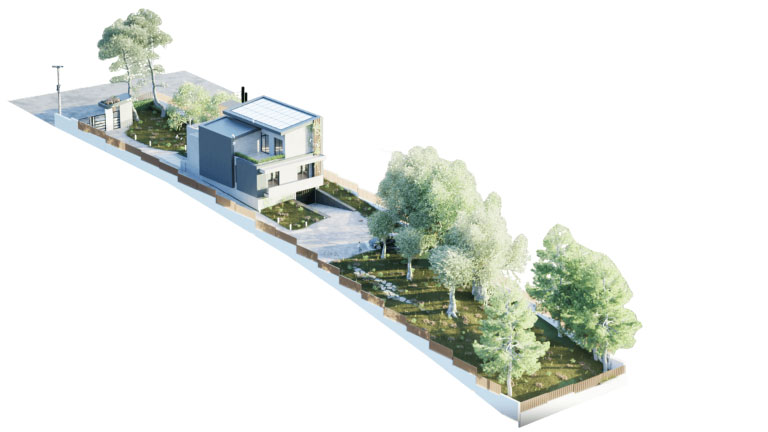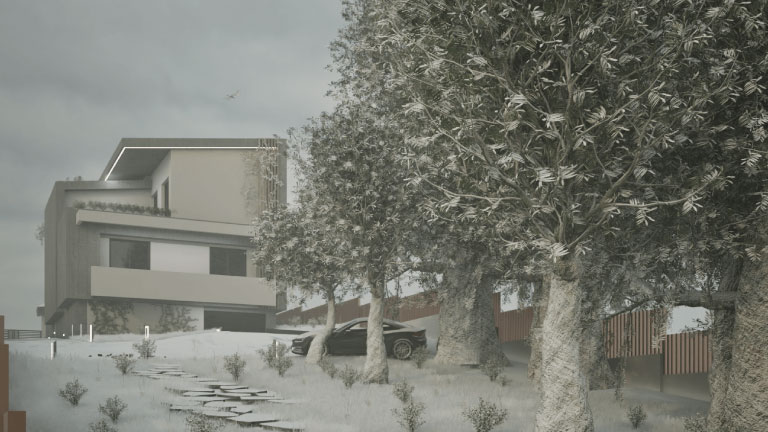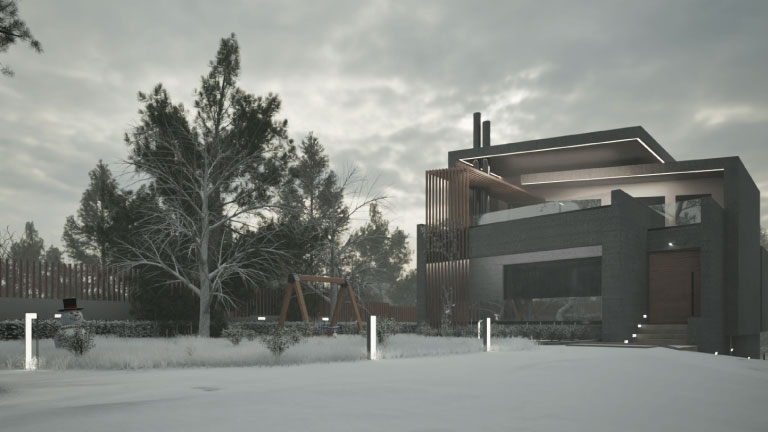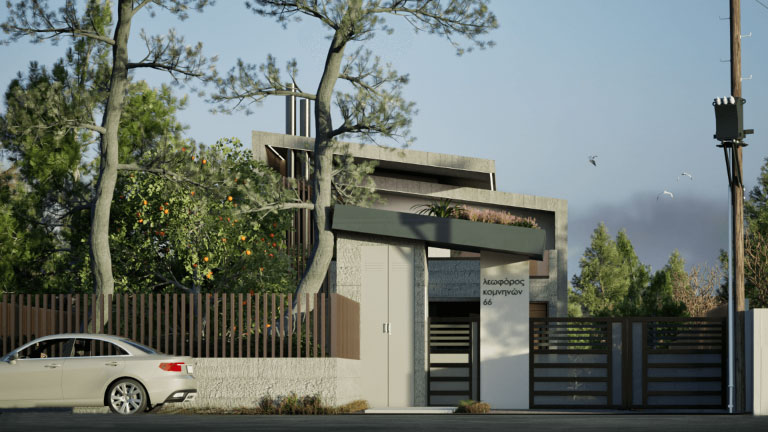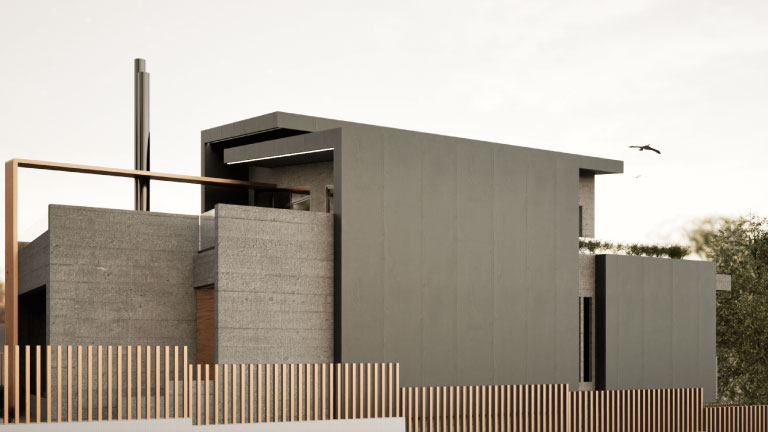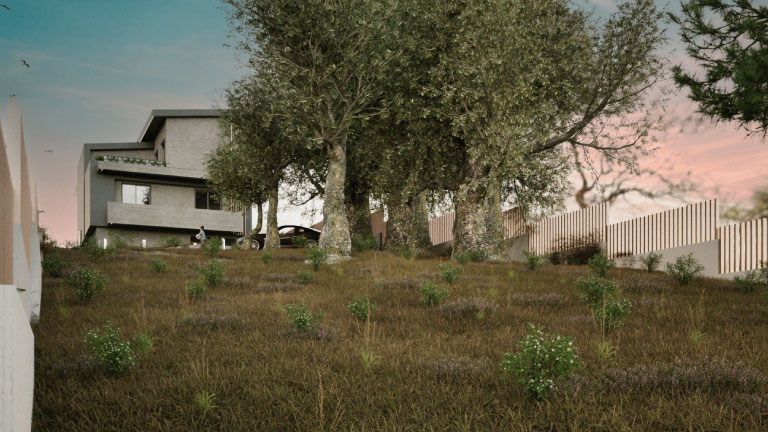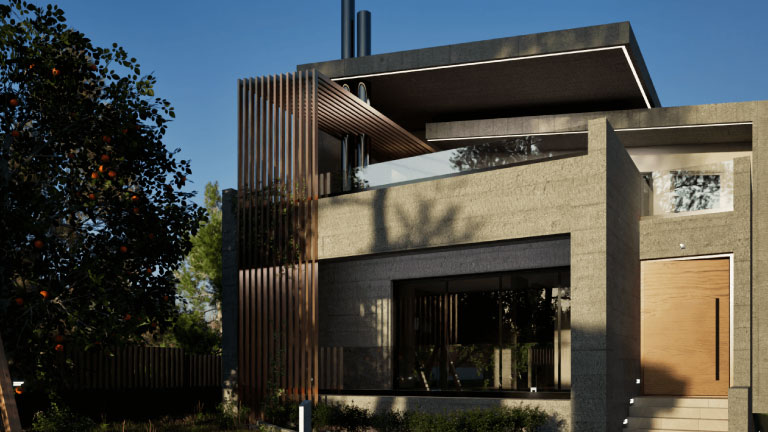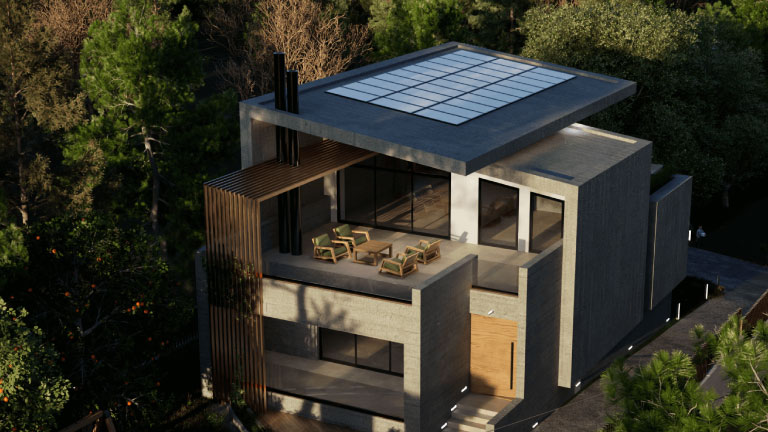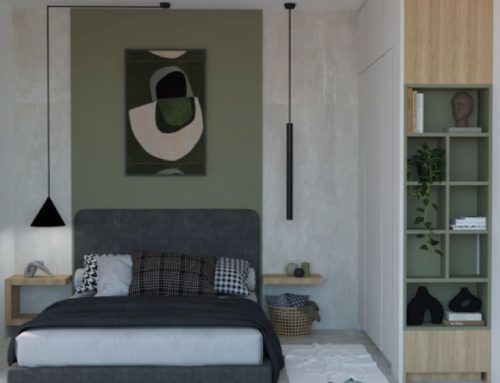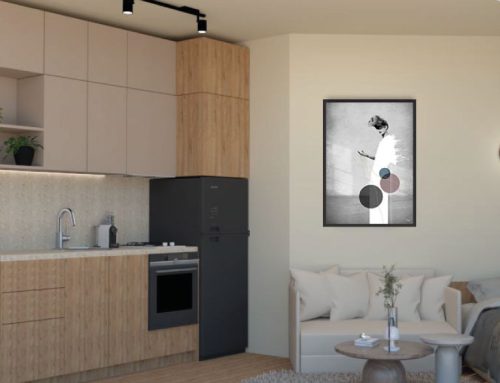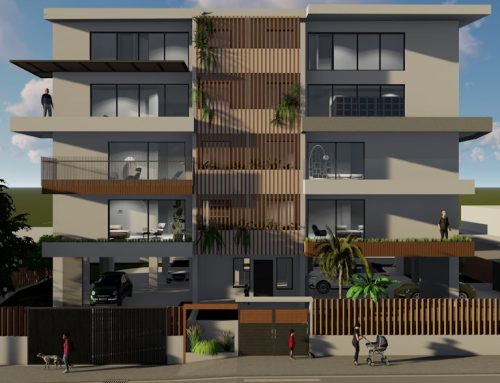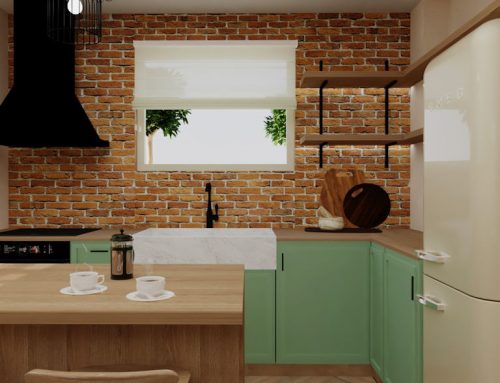Modern Residential Building in Panorama: Architectural Functionality and Energy Efficiency
In Panorama of Thessaloniki, in a location characterized by its privileged views and natural environment, a new residential building was designed that incorporates the principles of modern design with emphasis on sustainability and aesthetic integrity. It is a two-level composition with a basement, characterized by simple lines and a balance between geometric purity and functional efficiency.
The basic composition of the building includes a large family floor that offers comfort and ergonomics. It consists of a spacious living room, kitchen, three bedrooms and two bathrooms, designed with functionality and quality of life as a priority. On the first floor, there is a self-contained studio with master bedroom, ideal for guests or for independent use.
The double sloped pitched roof, made of exposed concrete (concrete), is a dominant architectural element of the project. Framed and precisely designed, it hosts an advanced photovoltaic system that ensures energy autonomy while enhancing the building’s plasticity, unifying the technological and aesthetic dimensions of the design.
The geometry of the building is highlighted through the unique bay window (ΕΡΚΕΡ), which introduces natural light and offers an extension of the interior space to the exterior environment. In addition to its aesthetic role, the bay window also acts as a passive system, enhancing solar gain and optimising the thermal performance of the building.
The materiality of the building is based on the use of visible materials such as grey-tinted concrete, energy-efficient safety glass and metal elements that complete the composition. The combination of these materials creates a balanced whole that exudes minimalist elegance while maintaining robustness and modern aesthetics.
The construction places particular emphasis on new generation energy bricks, which are a key element of the walls. These bricks, designed to innovative specifications, provide high levels of thermal and sound insulation, ensuring ideal living conditions. Their energy performance helps to reduce energy consumption for heating and cooling, while their increased thermal capacity maintains a constant indoor temperature throughout the year.
The composition embraces the inclined site, utilizing the natural morphology of the area to create a functional surrounding space. At the same time, there is vehicular access to the rear of the building, ensuring maximum functionality, as well as access for the mobility impaired. An orchard and a vegetable garden are formed at the back of the plot, giving the residents the possibility of producing fresh produce and connecting the residence with the natural environment.
The fencing of the plot is designed in an innovative way, combining a wall made of exposed concrete with a smart Alumil SMARTIA FC10 metal addition, which offers security and is harmoniously integrated into the overall aesthetics of the project.
This residential building in Panorama is an integrated architectural proposal that balances the demands of modern life, the need for sustainable practices and the preservation of aesthetic integrity. The composition, through simplicity and functionality, reflects the values of contemporary architecture, offering a quality residential experience.

